News | Site reports
#R03 The B100 on the slopes of Turin 2006
- Machine: B100;
- Company: SO.L.E.S. (Battipaglia - SA);
- Place: Piedmont
In 1999, the Turin Organising Committee of the 20th Winter Olympic Games 2006 (TOROC) was founded in Turin. Over a four year period, the committee, in collaboration with the Agenzia Torino 2006, managed the realisation of the sports facilities required for the Olympic Games, held from the 11th to 26th of February, and the Paralymipic Games, held from 9th to 18th March 2006. TOROC handled the intervention programme: the localisation, priority, costs, technical and functional characteristics, which Agenzia di Torino 2006 had the task of planning, contracting and completing. The over 65 structures required for the Olympics are situated in 8 different municipalities, which go from Turin to Pinerolo and Torre Pellice, plus 5 other municipalities in the Susa and Chisone Valley. In the municipality of Cesana, the realisation of an artificially frozen combined racetrack for bob sleighing, sledding and skeleton has been planned at a skiing station at an altitude of 1350 m, approximately 90 km from Turin.
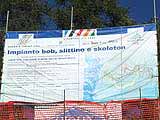 |
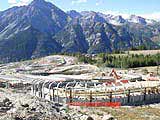 |
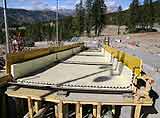 |
Building site in the environmental context |
Section of the racetrack |
The structures are currently being built on of terrain covering approximately 170.000 sq.m., in the locality of Pariol Grčniere, on the road that leads from Cesana to San Sicario. Initiated in June 2003, completion of the works is foreseen by June 2005. The facility has been designed to satisfy both high-level sporting requirements for Olympic competitions, as well as allowing young athletes to access said disciplines. The project, which has undergone an Environmental Impact Assessment, has been integrated into the local tourism scenario, in order to create a pole of convergence for the ski slopes of the Via Lattea, adjacent to the intermediate station of the new Cesana-San Sicario cable car system. The approximately 1800 m. racetrack has 6 starting positions at different heights, allowing for competitions of varying difficulty levels. The gradient, the succession of the 19 curves and the length of the racetracks have been established according to the rules and regulations of the sports federations. A number of accessory buildings, annexed to the racetrack, are foreseen, some of which will be permanent, whilst others will be temporary and dismantled after the games: starting-line building, divided into zones for the three sporting disciplines; a junior starting line building; finishing line building; “peso” building, where the athletes end their competition and leave the racetrack; technical centre, where the cooling plant is managed; personnel building; sled launch building, where push-offs are simulated and the athletes can train, and a bar-restaurant near the entrance.
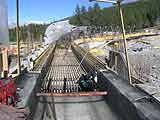 |
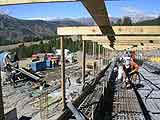 |
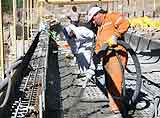 |
Construction stage of a parabolic curve |
Lateral shoulder of the racetrack |
Hose Spraying of Ecospritz in the straight zone |
The racetrack consists of a concrete shell, which are placed on oscillating columns, at a distance of 4 m from each other, inside a concrete U-shaped profile supported by piles. The racetrack is artificially frozen using ammonia, which evaporates in the tubes, making the plant far more economical. The ammonia passes through steel tubes of 3.7 cm in diameter, which are positioned parallelly, at a distance of 9cm from each other, below the layer of cement sprayed above the centring. The pillars, the support of the structure, are covered with a U-shaped cement profile, which is connected to the racetrack via reinforcing rods, placed inside 8.5 cm holes in the centre of each pillar. The remaining free space between the platform and the racetrack is filled with dry sand, which allows those sectors, where the materials are subject to thermal expansion, to move without causing problems. The reinforcing rods are soldered directly to the centrings, which follow the arc of each curve. A framework of diagonally positioned reinforcing rods are placed behind the centring, following the parabolic line of the curve. With this type of electrically welded mesh, a thin metallic mesh is placed behind the same, which acts as a caisson for the pre-mixed, ready-to-use mortar (Ecospritz Gunite WLT).
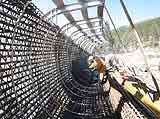 |
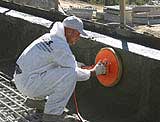 |
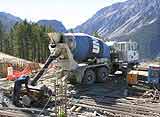 |
Centring and electrically welded mesh during the spraying stage |
Electrical levelling stage of the cement |
B100 fed by an in-transit mixer |
The external part of the curve is clad in aluminium fretted sheets and finished with a 2.5 cm thick layer of spritz. The entire racetrack is fitted with a water distribution system, for the purpose of ice preparation; an awning system, for protection from the sun, and an artificial lighting and sound system. The peculiarity of the construction site for the parabolic structure, meant that a single application, sprayable product on the main parts of the structure was required. Furthermore, the product had to guarantee complete coverage of the shell, particularly the ammonia tubing. A product with a particle size of 03, that could be levelled and smoothed down, was chosen, providing a finish that allows for improved adhesion of the ice. After the initial laying phase, the plastic tubes are positioned, which serve as a template that follows the conformation of the curves and straights. When the product begins to set, the last 3cm of Ecospritz are sprayed, which is initially levelled then smoothed. As soon as the levelling stage is completed, the templates are removed and the space is filled with wet-on-wet mortar and the final finish is carried out using a power trowel.
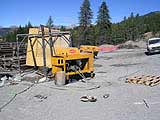 |
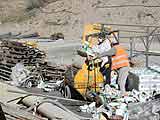 |
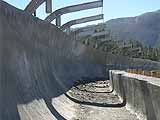 |
The B100 control unit placed at a distance |
B100 equipped with a mixer during the loading phase |
Completed cement racetrack |
Thanks to the B100 with a mixer, it was possible to achieve a level of protection that guarantees compaction of the product. The technical specifications of the machine by Bunker simplified the management of the construction site. The compact dimensions facilitated positioning beneath the loading system and ease of movement within the construction site; the separation of the control unit from the pump, which were connected via resistant, flexible tubing, allowed for feeding at considerable distances; whilst the possibility to progressively adjust the load and pressure, guaranteed accurate coverage, without waste of materials.